The Newport - Apartment Living in Riverside, CA
About
Welcome to The Newport
3516 Banbury Drive Riverside, CA 92505P: 951-785-5600 TTY: 711
F: 951-785-0305
Office Hours
Monday through Saturday 8:30 AM to 5:30 PM.
Are you searching for exceptional apartment home living in Riverside, California? Come home to The Newport! Surrounded by conveniences, we are just minutes away from an abundance of shopping locales, delicious eateries, and exciting entertainment at Castle Park. With access to public transportation and Riverside Freeway nearby, your stressful commute will be a thing of the past.
Our residents can enjoy some of the best community features in apartment home living. Finish your work in our business center with copy and fax services, cool off in our shimmering swimming pool, or unwind in our clubhouse with a billiards room. Feel comfortable knowing that we have on-call and on-site maintenance and part-time courtesy patrol. Schedule a tour today and see why The Newport is the best-kept secret in Riverside, CA!
At The Newport, we have created our three unique floor plans to fit every lifestyle. Our one and two bedroom apartments for rent feature amenities such as air conditioning, walk-in closets, and breakfast bars. Prepare a delicious meal with your gas stove, and then relax afterward on your personal patio or balcony. Remember to bring your pets because we are a pet-friendly community.
Move In Special $1000 Off 1St Month Rent! New Residents OnlyFloor Plans
1 Bedroom Floor Plan
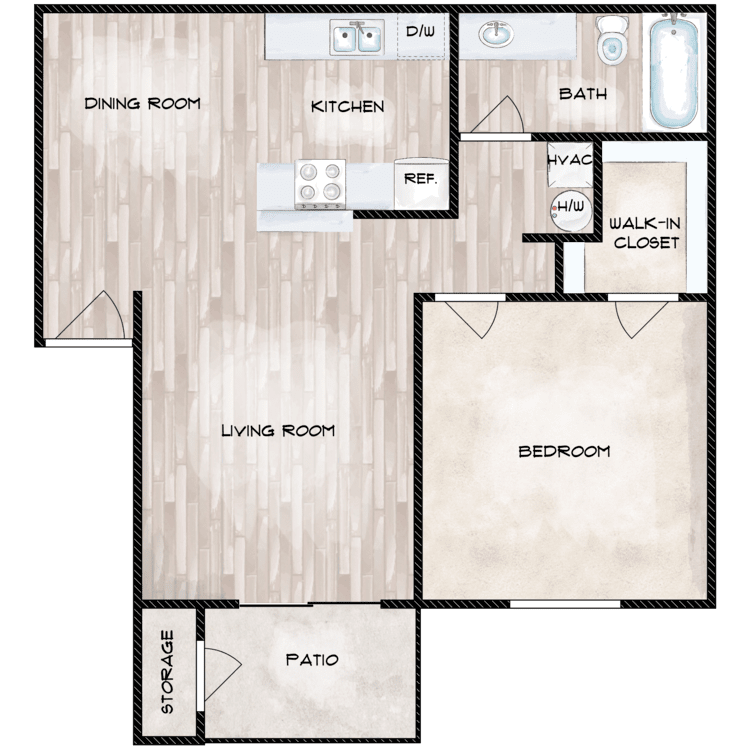
A
Details
- Beds: 1 Bedroom
- Baths: 1
- Square Feet: 724
- Rent: $1850-$1995
- Deposit: $750 or 1st Month's Rent
Floor Plan Amenities
- Balcony or Patio
- Breakfast Bar
- Cable Ready
- Carpeted Floors
- Ceiling Fans
- Central Air and Heating
- Disability Access
- Dishwasher
- Extra Storage
- Gas Stove and Oven
- Some Paid Utilities
- Vertical Blinds
- Vinyl Floors
- Walk-in Closets
* In select apartment homes
2 Bedroom Floor Plan
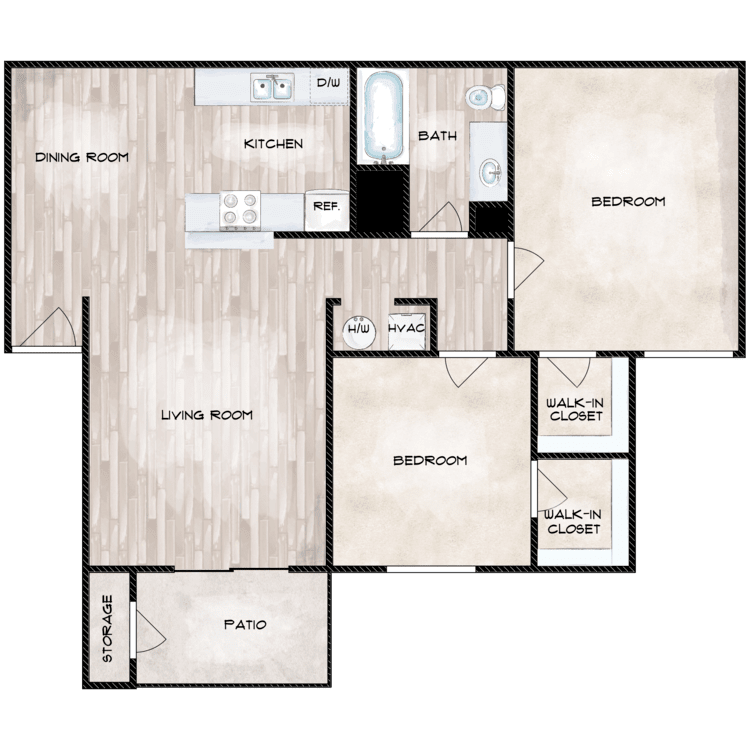
B
Details
- Beds: 2 Bedrooms
- Baths: 1
- Square Feet: 934
- Rent: $1950-$2275
- Deposit: $750 or 1st Month's Rent
Floor Plan Amenities
- Balcony or Patio
- Breakfast Bar
- Cable Ready
- Carpeted Floors
- Ceiling Fans
- Central Air and Heating
- Disability Access
- Dishwasher
- Extra Storage
- Gas Stove and Oven
- Some Paid Utilities
- Vertical Blinds
- Vinyl Floors
- Walk-in Closets
* In select apartment homes
Floor Plan Photos
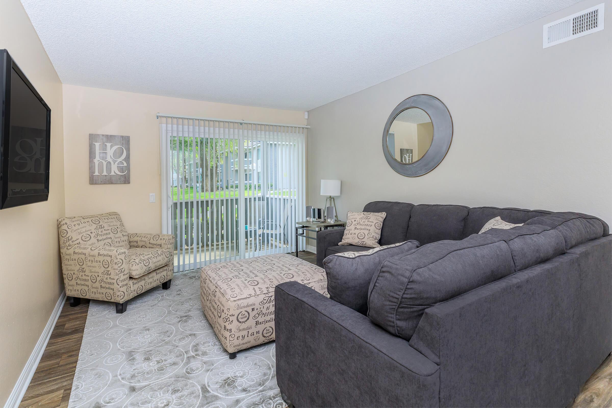
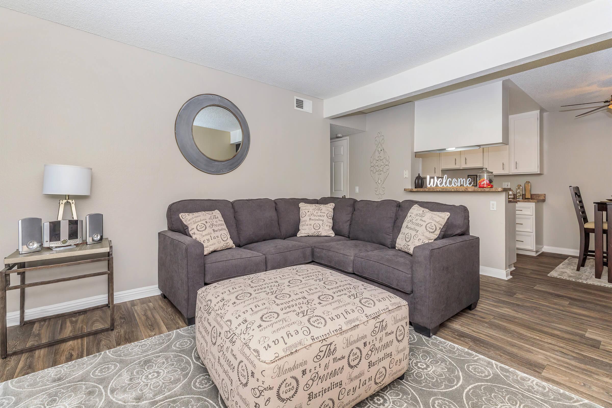
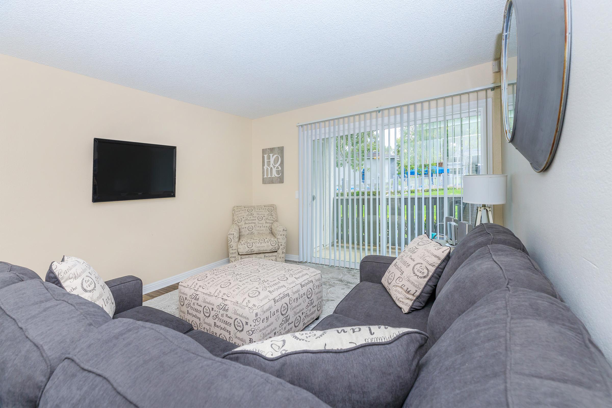
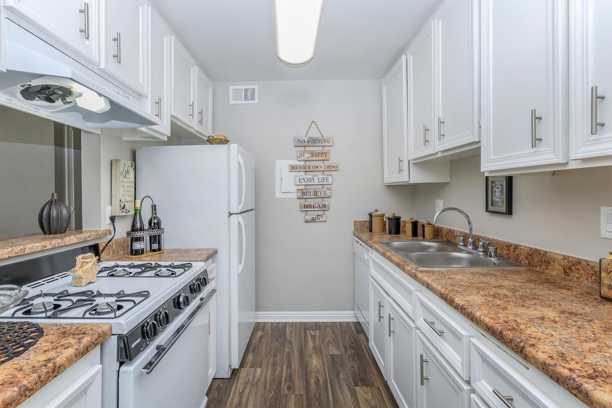
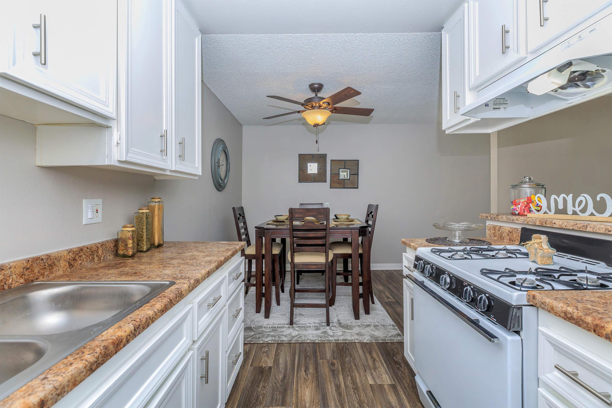
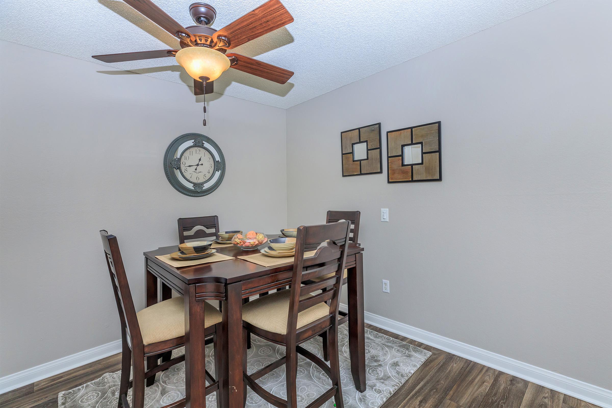
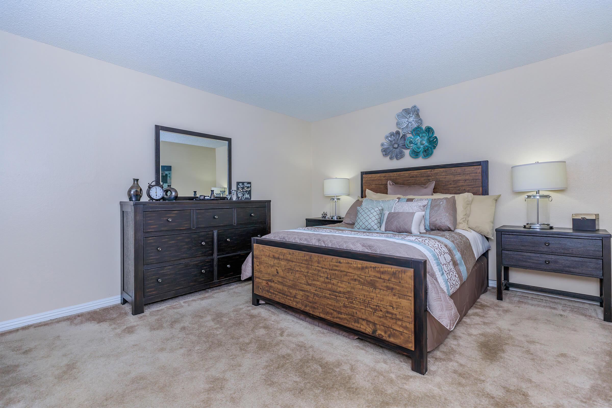

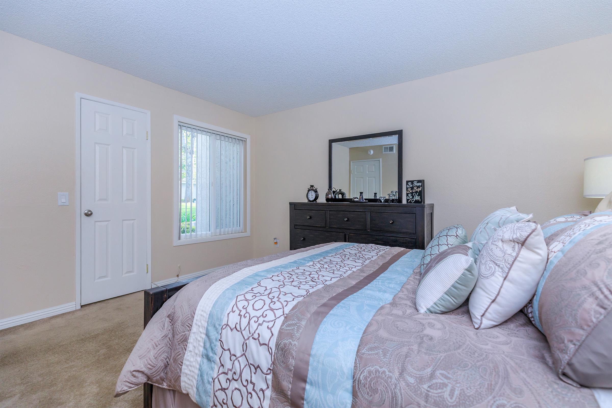
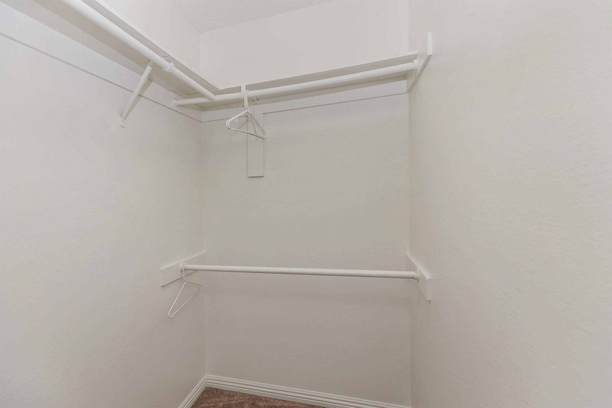
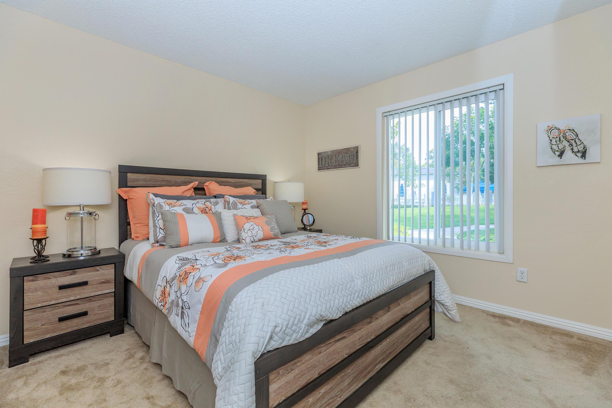
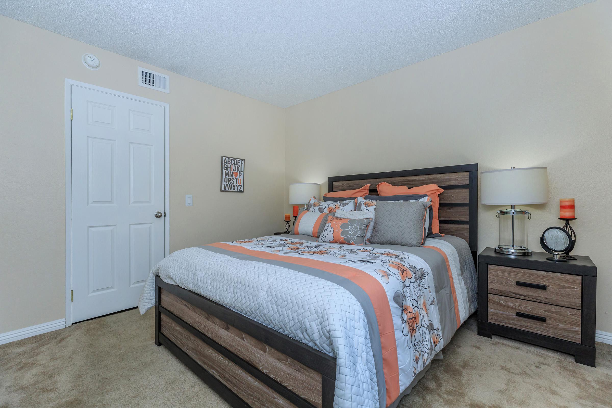
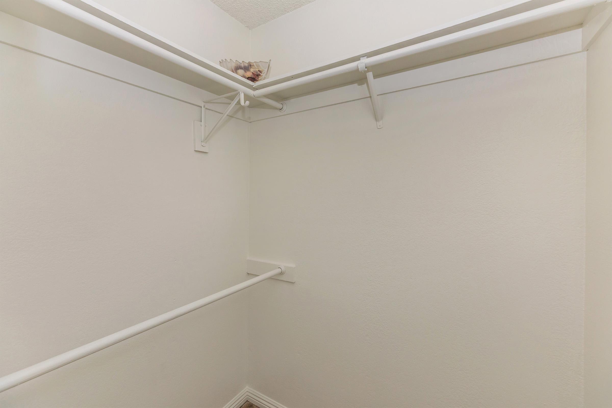
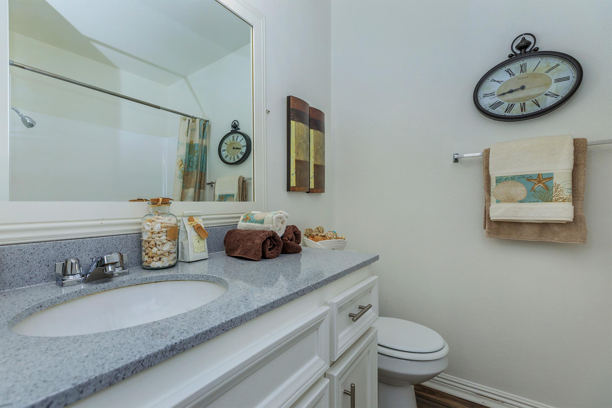
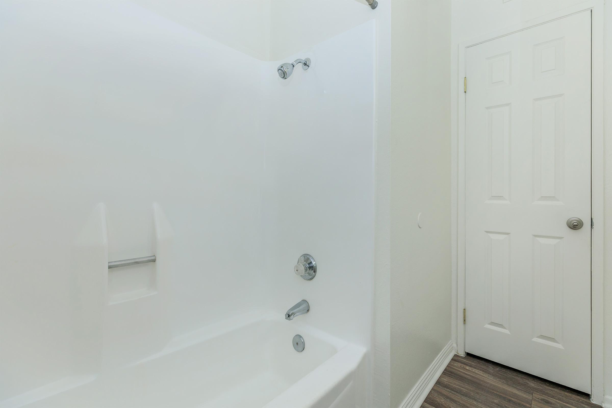
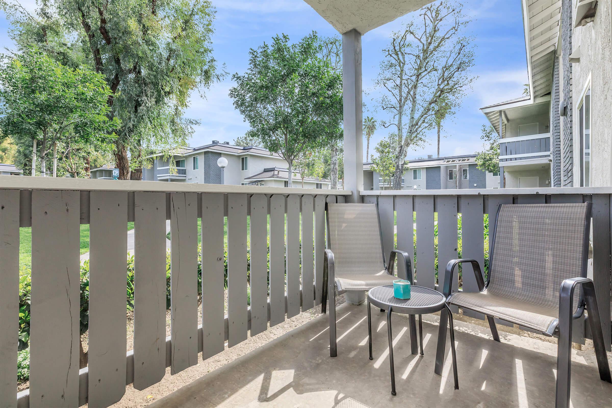
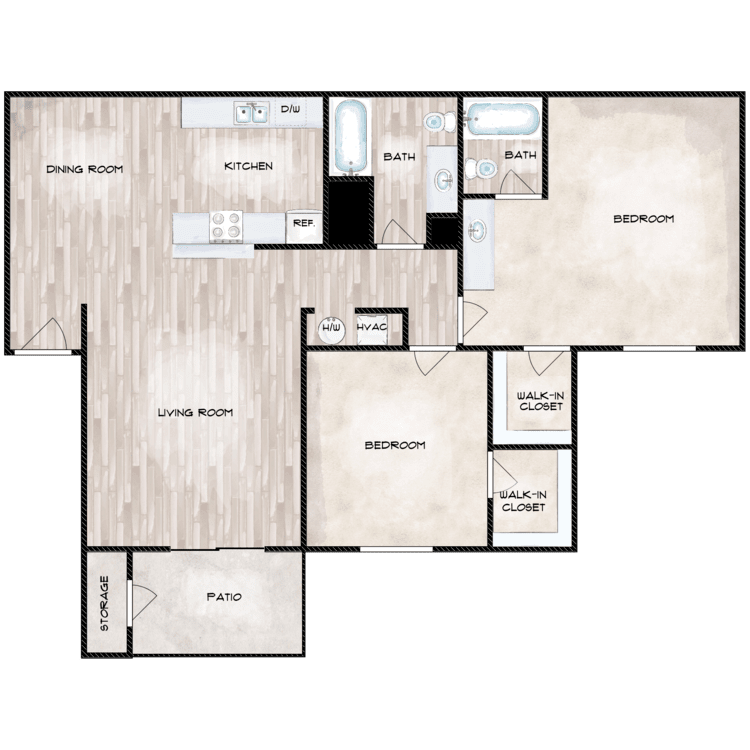
C
Details
- Beds: 2 Bedrooms
- Baths: 2
- Square Feet: 964
- Rent: $2250-$2460
- Deposit: $750 or 1st Month's Rent
Floor Plan Amenities
- Balcony or Patio
- Breakfast Bar
- Cable Ready
- Carpeted Floors
- Ceiling Fans
- Central Air and Heating
- Disability Access
- Dishwasher
- Extra Storage
- Gas Stove and Oven
- Some Paid Utilities
- Vertical Blinds
- Vinyl Floors
- Walk-in Closets
* In select apartment homes
Floor Plan Photos
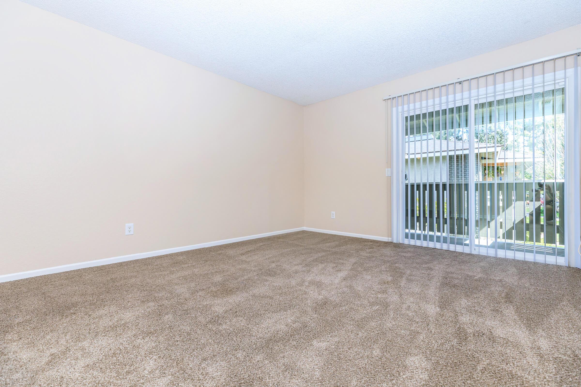
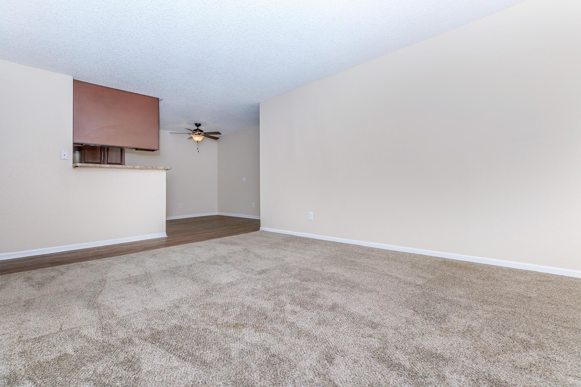
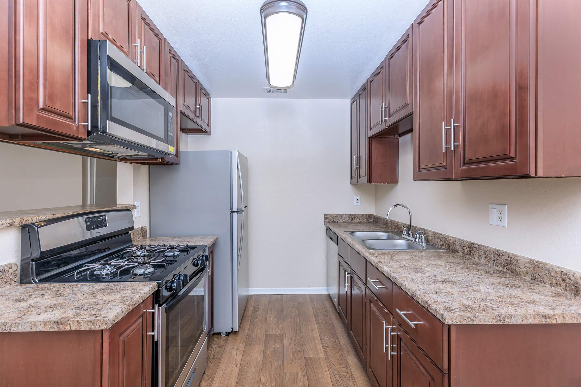
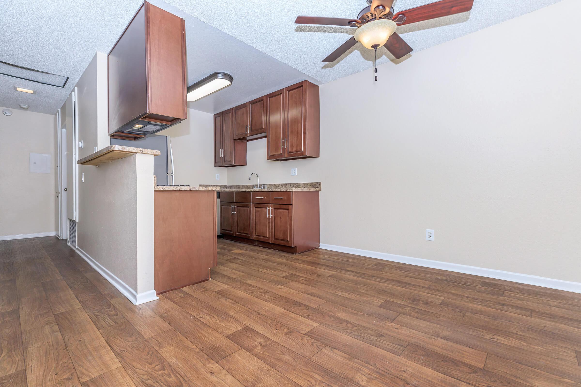
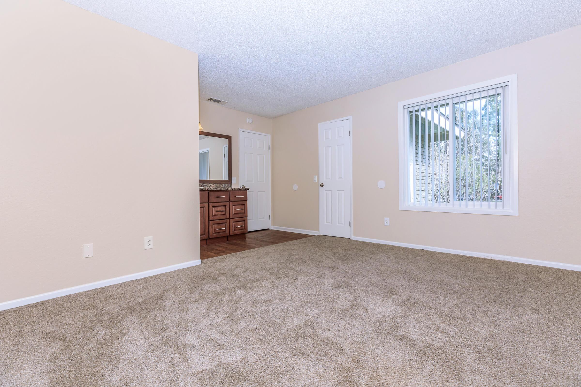
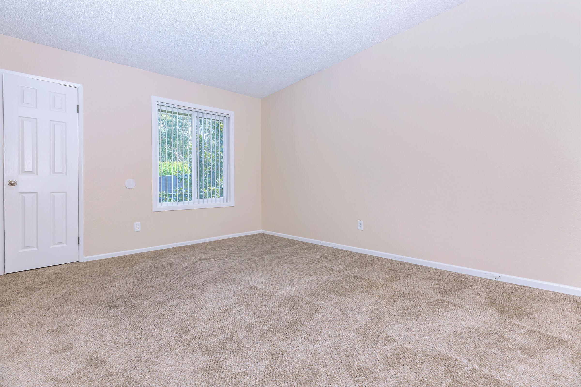
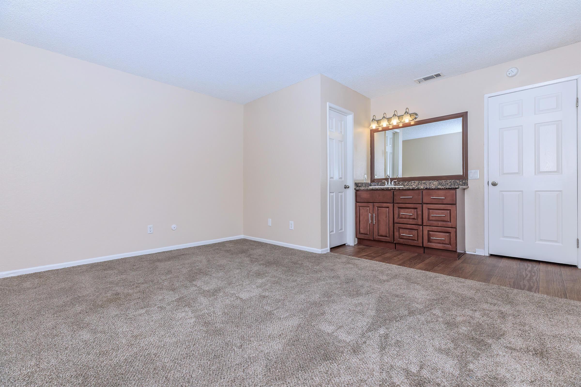
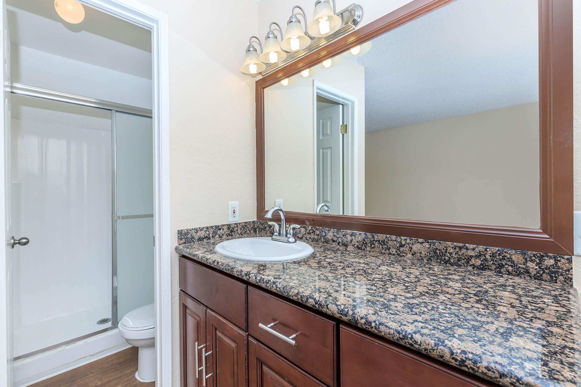
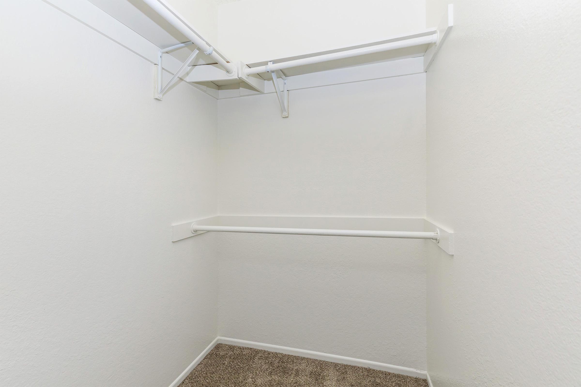
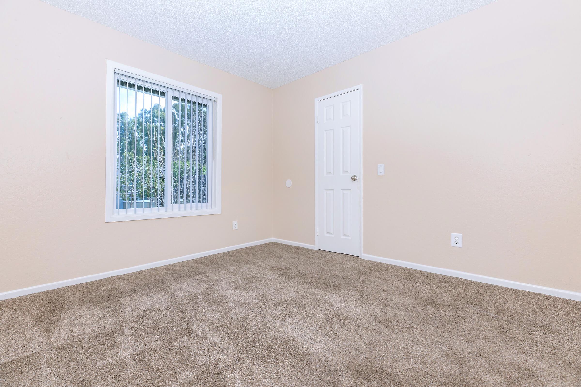
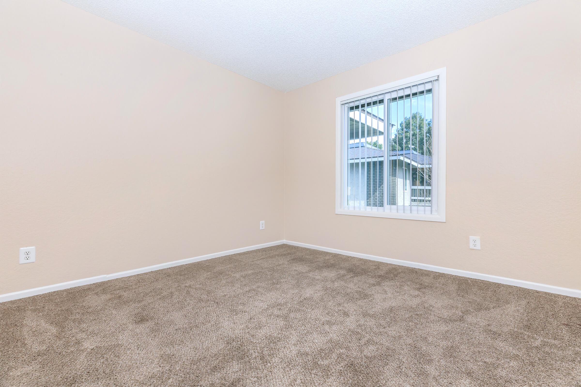
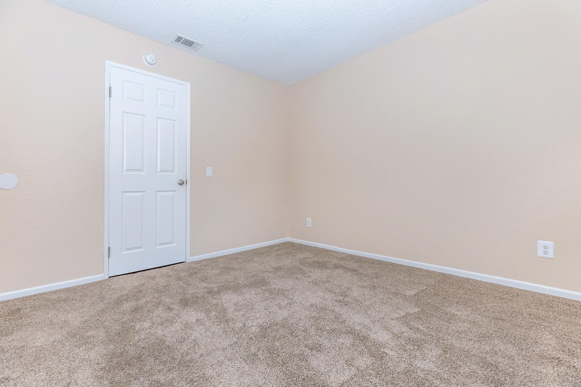
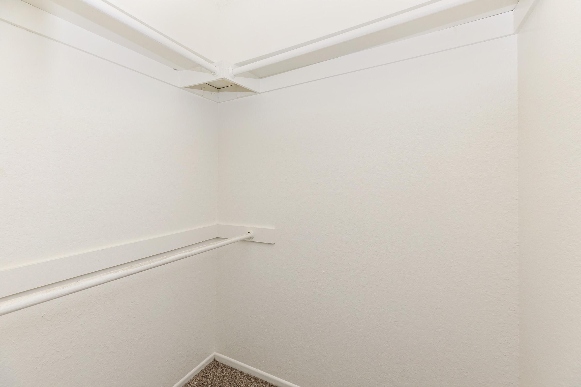
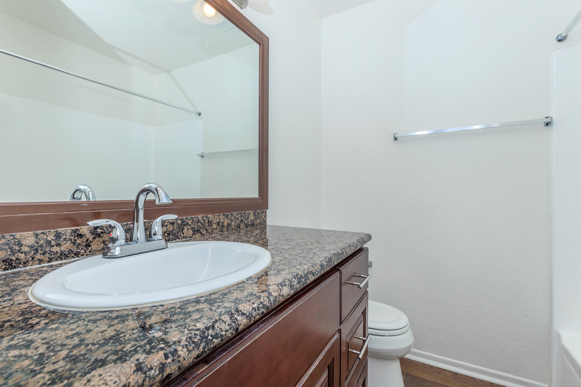
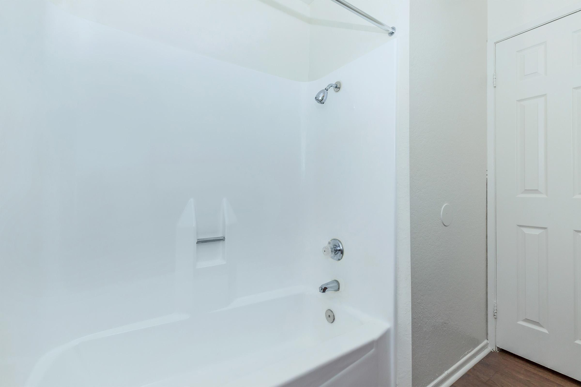
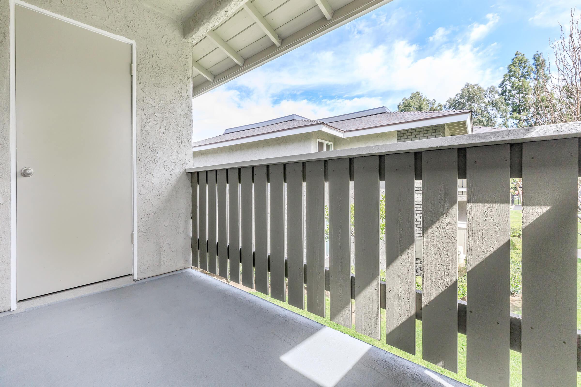
Renderings are an artist's conception and are intended only as a general reference. Features, materials, finishes and layout of subject unit may be different than shown. Rent ranges reflected are estimates and are subject to change at any time.
Show Unit Location
Select a floor plan or bedroom count to view those units on the overhead view on the site map. If you need assistance finding a unit in a specific location please call us at 951-785-5600 TTY: 711.
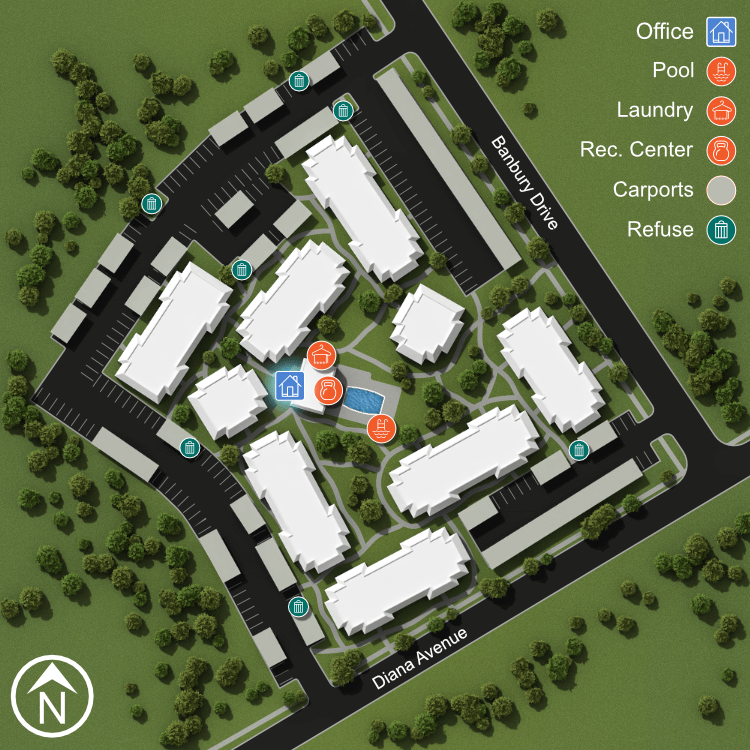
Unit: 214
- 1 Bed, 1 Bath
- Availability:2025-02-08
- Rent:$1850
- Square Feet:724
- Floor Plan:A
Unit: 282
- 2 Bed, 1 Bath
- Availability:Now
- Rent:$1950
- Square Feet:934
- Floor Plan:B
Unit: 299
- 2 Bed, 1 Bath
- Availability:Now
- Rent:$2150
- Square Feet:934
- Floor Plan:B
Unit: 272
- 2 Bed, 1 Bath
- Availability:2025-01-27
- Rent:$2150
- Square Feet:934
- Floor Plan:B
Amenities
Explore what your community has to offer
Community Amenities
- Access to Public Transportation
- Assigned Parking
- Barbecue Grills
- Beautiful Landscaping
- Billiards
- Business Center
- Clubhouse
- Copy and Fax Services
- Corporate Housing Available
- Disability Access
- Easy Access to Freeways and Shopping
- Fire Pit in Pool Area
- Garage
- Gated Access
- High-speed Internet Access
- Laundry Facility
- On-call and On-site Maintenance
- Part-time Courtesy Patrol
- Pet Waste Stations
- Public Parks Nearby
- Shimmering Swimming Pool
- Short-term Leasing Available
Apartment Features
- Breakfast Bar
- Balcony or Patio
- Cable Ready
- Carpeted Floors
- Ceiling Fans
- Central Air and Heating
- Disability Access
- Dishwasher
- Extra Storage
- Gas Stove and Oven
- Some Paid Utilities
- Vertical Blinds
- Vinyl Floors
- Walk-in Closets
Pet Policy
Pets Welcome Upon Approval. Limit of 2 pets per home. Maximum adult weight is 25 pounds. Monthly pet rent of $75 will be charged per pet. Pet Amenities: Pet Waste Stations
Photos
Amenities
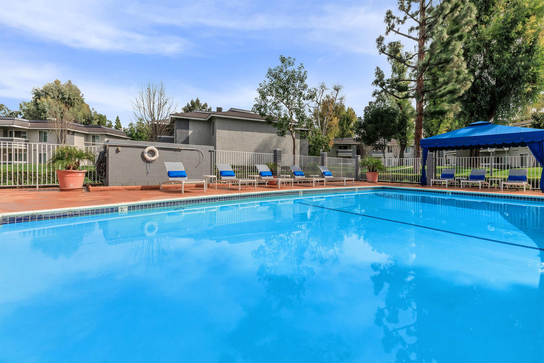
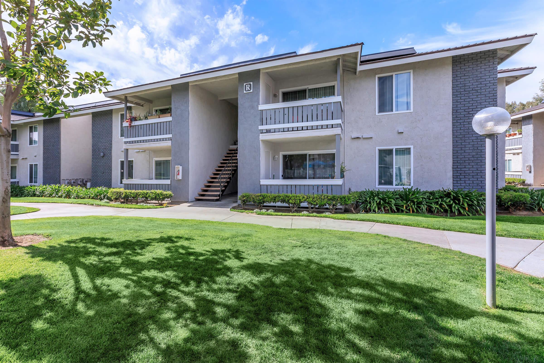
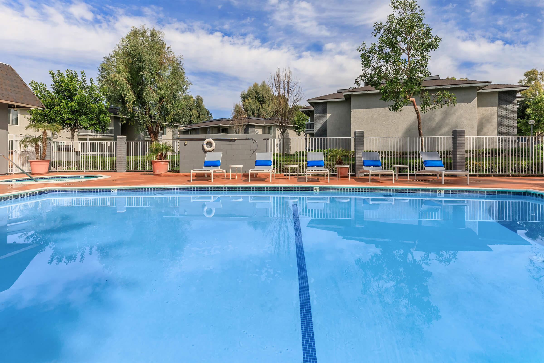
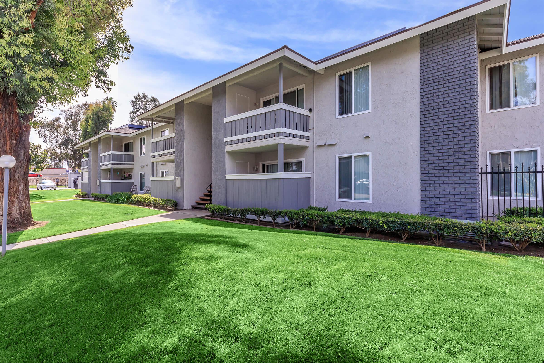
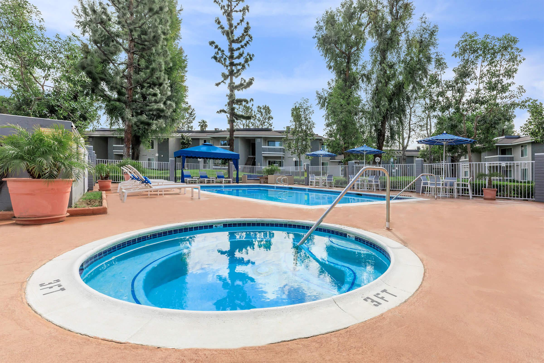
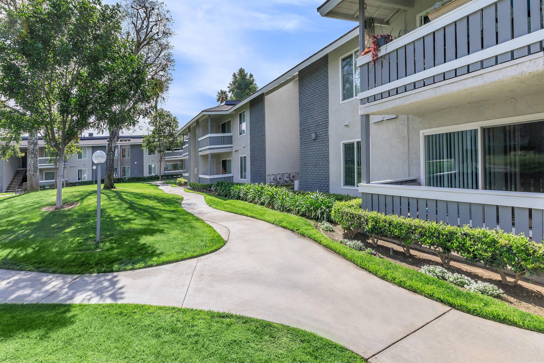
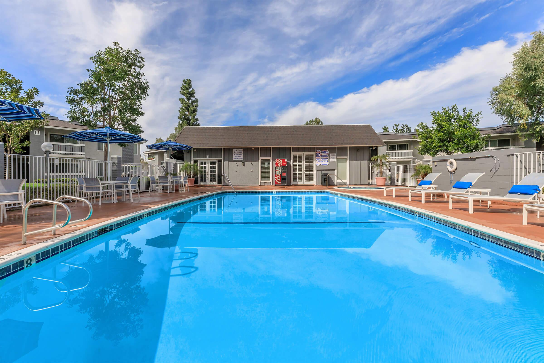
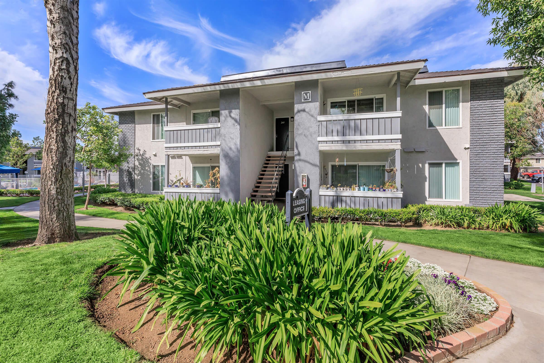
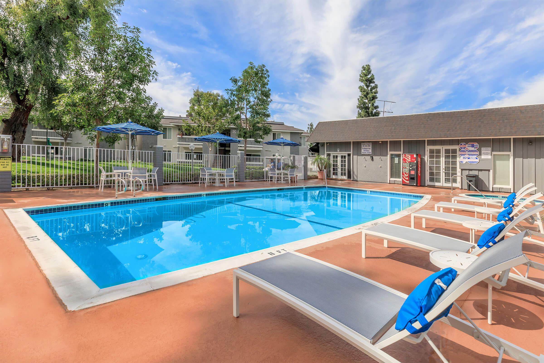
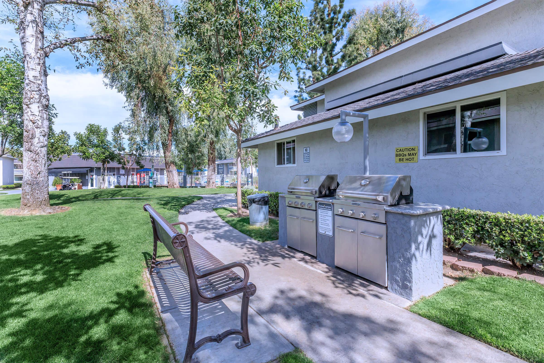
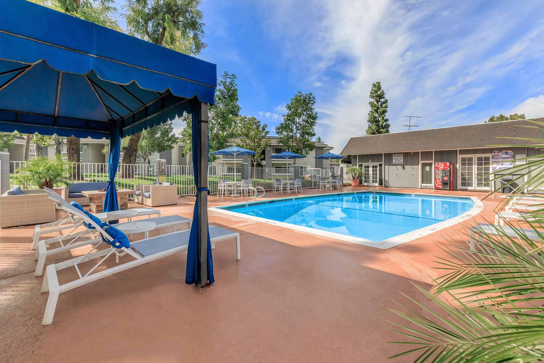
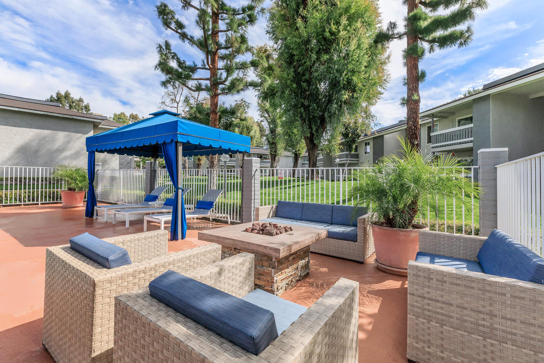
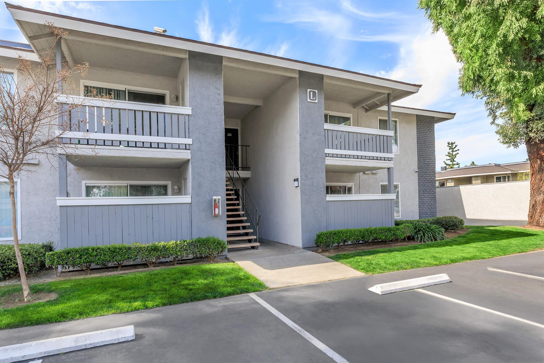
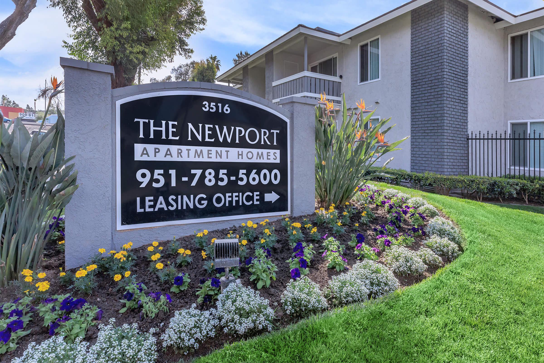
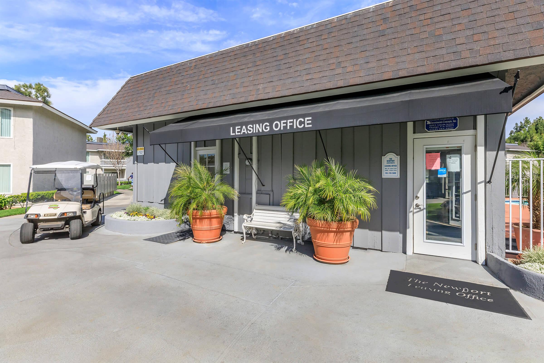
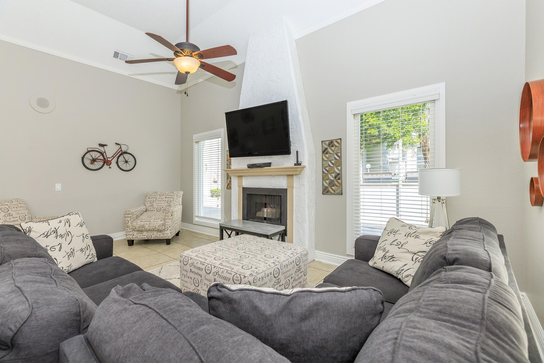
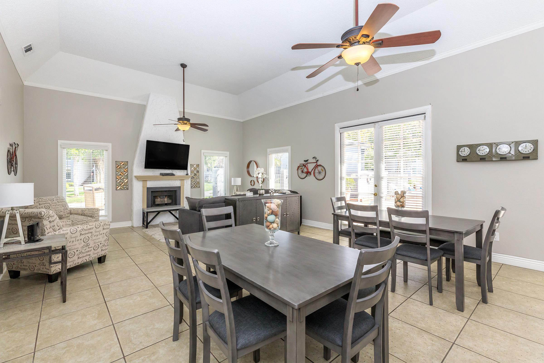
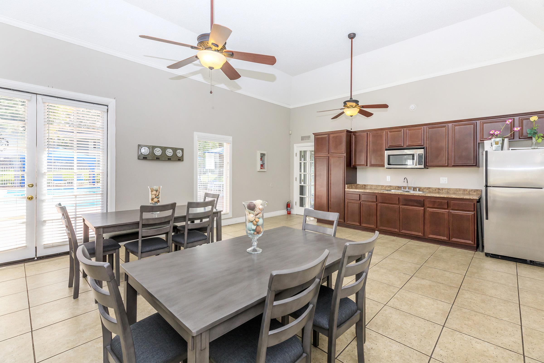
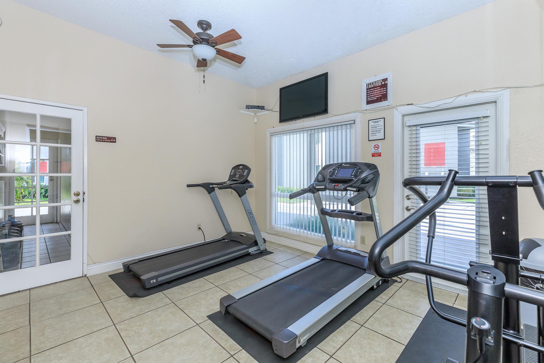
Floor Plan B
















Floor Plan C
















Neighborhood
Points of Interest
The Newport
Located 3516 Banbury Drive Riverside, CA 92505Bank
Entertainment
Grocery Store
High School
Hospital
Park
Post Office
Restaurant
School
Shopping
Shopping Center
Contact Us
Come in
and say hi
3516 Banbury Drive
Riverside,
CA
92505
Phone Number:
951-785-5600
TTY: 711
Fax: 951-785-0305
Office Hours
Monday through Saturday 8:30 AM to 5:30 PM.